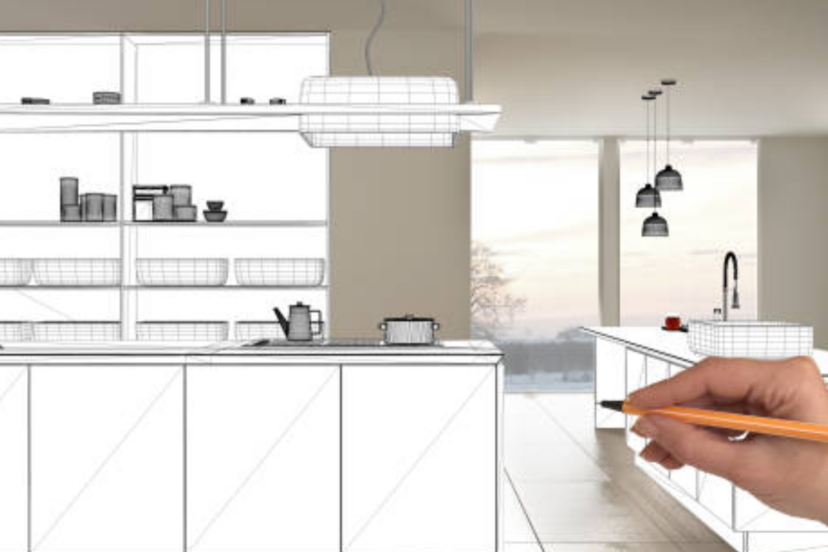Ergonomics in Kitchen Layouts:Enhancing Efficiency and Comfort
The kitchen is the heart of any home, where culinary creativity meets practicality. A well-designed kitchen not only looks beautiful but also functions seamlessly. Ergonomics, the science of designing environments for efficiency and comfort, plays a pivotal role in achieving this balance. In this article, we will delve into the principles of ergonomics and how they can be applied to create a kitchen layout that maximizes efficiency and minimizes strain.
Understanding Ergonomics in Kitchen Design
A. The Importance of Ergonomics
Ergonomics focuses on optimizing the interaction between humans and their environment. In a kitchen, this translates to creating a space where tasks can be performed with minimal physical effort and strain.
B. Key Ergonomic Considerations
- Workflow Efficiency: A well-planned kitchen layout follows the natural flow of food preparation, cooking, and cleanup, minimizing unnecessary movements.
- Height and Reach Zones: Designing workspaces and storage areas at heights that are comfortable for the user reduces the need to bend or stretch excessively.
- Clear Traffic Pathways: Ensuring unobstructed pathways allows for smooth movement between different work zones.
II. Optimizing Work Triangle for Efficiency
A. The Work Triangle Concept
The work triangle is a fundamental ergonomic principle that defines the efficient positioning of the three main kitchen work areas: the sink, the stove, and the refrigerator.
B. Customizing the Work Triangle
- Adapting to Kitchen Size: The size and layout of the kitchen influence how the work triangle should be configured. In smaller kitchens, a compact triangle may be more efficient.
- Considering Multiple Cooks: For kitchens with multiple users, it’s essential to have additional work zones and ensure they don’t intersect with the main work triangle.
III. Height and Accessibility Considerations
A. Countertop and Surface Heights
Variable Counter Heights: Adjustable countertops or varying counter heights accommodate users of different statures and preferences.
Elevated Appliances: Raising dishwashers and ovens to a comfortable height reduces the need for bending or stooping.
B. Accessible Storage Solutions
- Pull-Out Shelves: These provide easy access to items at the back of cabinets, eliminating the need to stretch or bend.
- Drawer Organizers: Customized dividers and organizers ensure that utensils and tools are within arm’s reach.
IV. Lighting and Ventilation for Comfort
A. Task Lighting
- Focused lighting in key work areas ensures visibility and reduces eye strain during food preparation and cooking.
B. Effective Ventilation
- Proper ventilation eliminates cooking odors and maintains a comfortable environment, enhancing the overall kitchen experience.
V. Future-Proofing Your Kitchen Design
A. Adaptable Features
- Consider incorporating features that can be easily modified or adjusted as needs change, such as installing reinforced walls for future grab bars.
B. Technological Integration
- Explore smart kitchen solutions that offer voice-activated controls or motion-sensor faucets, providing convenience and accessibility.
Conclusion
Ergonomics is the cornerstone of a functional and comfortable kitchen. By understanding and implementing ergonomic principles, you can transform your kitchen into a space that not only looks stunning but also supports effortless and efficient daily activities. From optimizing work triangles to customizing counter heights, each aspect contributes to an environment where cooking becomes a joyous and stress-free experience. Embrace ergonomics, and watch as your kitchen becomes a seamless extension of your culinary creativity and a hub of comfort for your home.


Comments are closed.